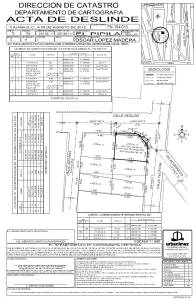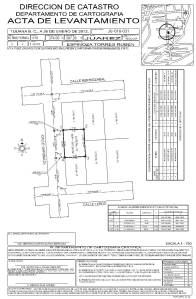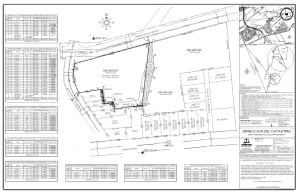REDUCE THE RISK OF YOUR INVESTMENT.
Every project is born with an idea and subsequently continues its process when the market study shows attractive facts for the investor(s), but there are other very important elements before closing or acquiring a property where the development is to be built that are not reflected or shown in the market study, like knowing the physical, technical and legal conditions under which the site and the project will be ruled. These conditions will aid the decision in knowing if the site is feasible and the estimated cost to carry out the development from A to Z, from its original idea to its construction. It is why the importance of developing a Property Development Due Diligence study for any Land Development.
In our personal professional practice the following Property Development Due Diligence diagram or checklist has aided and given great results for land development projects, in all cases there is the need of adding or removing some work, this is only an example.
The checklist/diagram for Property Development Due Diligence is useful as a guide to help develop and present our client a report with all the important aspects that will play a significant role in deciding if the site selected for the project is the best option. In some cases the result will be selecting a different site or more drastically modifying several aspects of the original land development idea and adapting them to the selected site. These are very important decisions before performing a larger investment (time and money).
The purpose of the Property Development Due Diligence is to increase the possibilities of success of the development and of your investment. Know the more you can of the site before, during and after your investment.
It is very important knowing all details of the client’s idea for the land development in order to be capable of developing a build to suit Property Development Due Diligence.
The previous Property Development Due Diligence diagram or checklist changes according to the requirements of each project and/or the demands of the client. There are 7 lines of action or analysis that area required to be done in order to develop a complete Property Development Due Diligence report: Basic Site Information; Site Norms; Actual Infrastructure at the Site and surroundings; Physical Site Information; Concept Plans for Development; Development Permitting Information; Site Financial Information.
Basic Site Information. The first step is to perform a physical visit to the site to become acquainted with the site, the location and its surroundings, subsequently knowing its geographic location with the support of maps containing the size of the site, boundaries and other information.
Site Norms. Subsequently with the geographic reference of the site it is possible to determine under what jurisdiction the site in located and what laws, regulations and development programs are needed to be analyzed to know all future conditions, restrictions and other elements that the land development project will be held under. Example: the conditions, restrictions for a urban development site (residential, commercial or industrial) will be very different from a development site for a self sufficient ocean front community outside the urban scene of a city.
Actual Infrastructure at the Site and Surroundings. This is a very important analysis within the Property Development Due Diligence, since the results will let know the existence of infrastructure in the area and if the actual infrastructure has the capacity of providing service for the development.
If there were no infrastructure in the area and/or is not within the future infrastructure expansion plans, it is necessary to propose alternative infrastructure solutions. The information obtained from this line of action or analysis, will help develop infrastructure design guidelines for the development (electricity, water, sanitary, roads, etc.).
Physical Site Information. Part of the Property Development Due Diligence is to create a Concept Plan of the Development (1st visual image of the Project), but in order to be developed it is necessary to obtain physical information of the site to create a Concept Plan that is related to the actual conditions of the site, the two main elements are the topography and geotechnical studies. Both studies are linked to develop a Concept Plan, the topography will show the actual form of the surface of the site, steepness of slopes, flooding areas and storm water natural flow; the geotechnical study will reveal subsurface earth material properties/conditions as well as their physical and mechanical properties in order to obtain recommendations and guidelines for designing earthworks, retaining walls, etc., all relevant to possible natural hazards such as earthquakes, landslides, etc.
Besides being of great use during the Property Development Due Diligence, the topography and geotechnical studies are also utilized during future designing phases of the development.
Concept Plan for the Development. Utilizing the infrastructure design guidelines, the physical characteristics of the surface and subsurface of the site, combined with the clients idea and the project developer experience and design contribution, gives enough elements to elaborate a first Concept Plan of the Development within which a visual representation of roads, setbacks, lots, non buildable areas and possible building footprints are illustrated.
Nevertheless, it is not only about obtaining a visual representation of the development, but very importantly it becomes the source to obtain real data of the development like the accurate area of sellable land, accurate area of non buildable zone(s), accurate area assigned for roads, infrastructure location and connection points. All this information can be translated to money and obtain a preliminary estimate of the real cost for the urbanization/construction of the development.
Example of a Concept Plan.
Development Permitting Information. Knowing what governmental authorities as well as what studies and projects to be revised, are all crucial facts so the investor does not waste time and money in unnecessary work.
Site Financial Information. This information is the most important for the decision makers of the development, knowing what is the preliminary total cost of the studies, projects, government fees and construction of the Project, all from start to finish. This information can only be obtained once the previous six lines of action or analysis have been done. Developing the Concept Plan is the main source for obtaining real numbers for the preliminary total cost.
There are government fees that many investors are not aware of or don’t have the data at reach before starting a project or closing a property deal where the development will be built. Just to mention one example, if the project is an Industrial Park, a residential subdivision (“Fraccionamiento”) or any other type of development, in Baja California, Mexico, according to law the municipal authority applies a 2.775% fee of the total cost of the urbanization of the development.
There are other municipal, state and federal government fees that require attention prior to making final decisions that can affect the development process.
I highly recommend that any person involved in the land development market, even if your next or current Project is small or large, that a complete Property Development Due Diligence be considered to aid your investment decision. Know the most you can before closing.
Remember, the most profitable investors don’t gamble, they go with facts.
Regards,
Ricardo Neyra




.JPG)